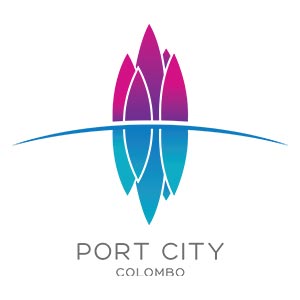
- Home
- Investment Opportunities
Designed with state-of-the-art infrastructure and leveraging strategic international connections by land, sea, and air routes, Port City Colombo is the engine of Sri Lanka’s economic development and regional financial center and business hub. It is a global hotspot offering a wide range of business investment opportunities in Sri Lanka.

Benefit from a range of investor-friendly regulations that promote the ease of doing business and foster innovation and entrepreneurship. With Colombo Port City Economic Commission’s innovative legal framework, you can look forward to conducting your business operations with confidence and support every step of the way.

The sought-after land plots available across Port City Colombo’s five precincts provide a wide range of investment opportunities in high-end real estate and infrastructure development. Leverage long-term fiscal benefits and enjoy greater returns on investments as you grow and scale your property in the city.

Spearhead cutting-edge business and trade operations from the heart of Port City Colombo’s financial district. With the wide range of business investments available, you can pursue high-return ventures across information technology, shipping logistics, tourism, and more. By registering your business, you can also access a variety of tax exemptions and other investor benefits valid for over 25 years.
